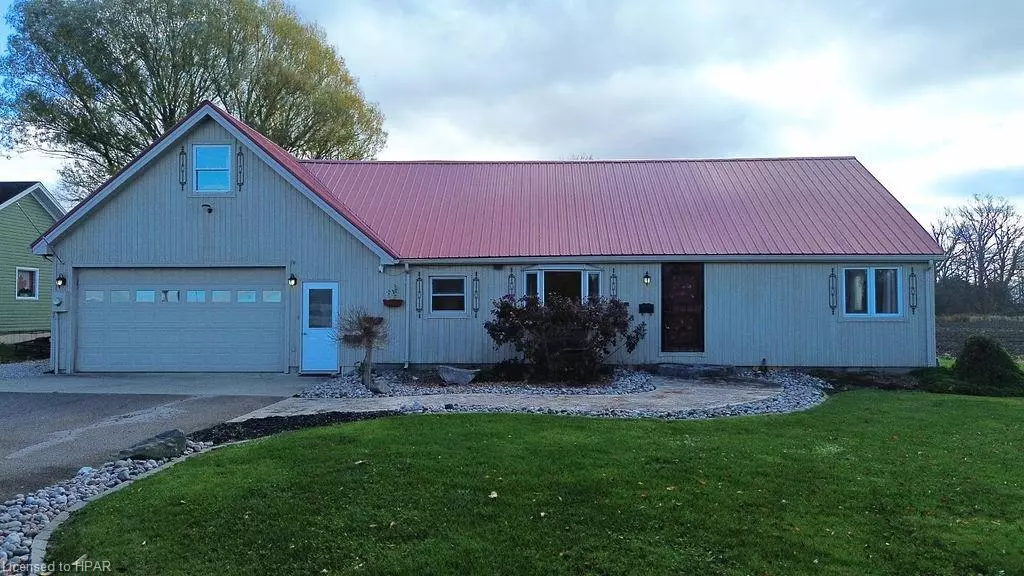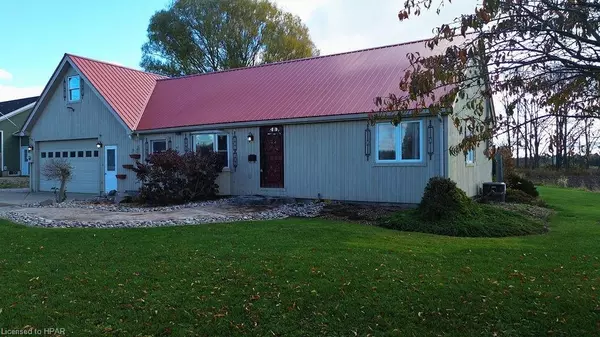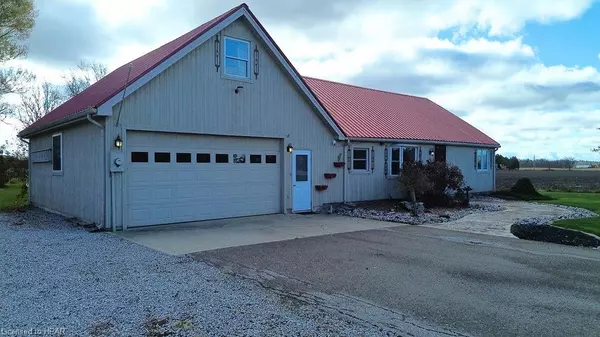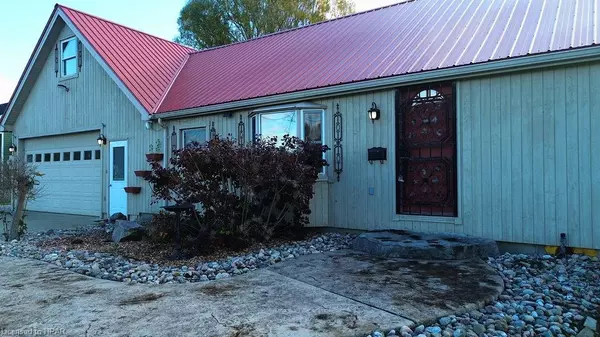
54221 Talbot Line Bayham, ON N0J 1H0
2 Beds
1 Bath
1,440 SqFt
UPDATED:
11/30/2024 06:32 AM
Key Details
Property Type Single Family Home
Sub Type Detached
Listing Status Active
Purchase Type For Sale
Square Footage 1,440 sqft
Price per Sqft $347
MLS Listing ID 40676395
Style 1.5 Storey
Bedrooms 2
Full Baths 1
Abv Grd Liv Area 1,440
Originating Board Huron Perth
Annual Tax Amount $2,228
Property Description
Aylmer with quick access to the 401 via Culloden Rd. Enjoy the charm of rural
living with the convenience of nearby amenities.
Step inside to a welcoming kitchen, perfect for gatherings and culinary creations.
The home features 2 spacious bedrooms, including a primary suite with ensuite
access and French doors leading to your backyard oasis. There's also potential to
restore a third bedroom, perfect for families or guests.
The main floor laundry streamlines your routine, while the second-floor family
room is great for movie nights and family game nights. The double attached garage
offers ample space for hobbies or storage. Relax on the stamped concrete patio,
surrounded by scenic views, whether enjoying morning coffee or evening barbecues.
Experience a perfect blend of tranquility and convenience in this charming country
home - your peaceful escape just in time for the holidays!
Location
Province ON
County Elgin
Area Bayham
Zoning A1
Direction 54221 Talbot Line, West of Culloden Rd
Rooms
Other Rooms Shed(s)
Basement Partial, Unfinished
Kitchen 1
Interior
Interior Features Ceiling Fan(s)
Heating Forced Air, Natural Gas
Cooling Central Air
Fireplace No
Window Features Window Coverings
Appliance Water Heater Owned, Water Softener, Dishwasher, Dryer, Refrigerator, Stove, Washer
Laundry Main Level
Exterior
Exterior Feature Landscaped
Parking Features Attached Garage, Garage Door Opener, Inside Entry
Garage Spaces 2.0
Roof Type Metal
Porch Deck, Patio
Lot Frontage 128.83
Garage Yes
Building
Lot Description Rural, Irregular Lot, Landscaped, Other
Faces 54221 Talbot Line, West of Culloden Rd
Foundation Concrete Perimeter
Sewer Septic Tank
Water Drilled Well
Architectural Style 1.5 Storey
Structure Type Wood Siding
New Construction No
Schools
Elementary Schools Straffordville Ps
High Schools East Elgin Ss
Others
Senior Community No
Tax ID 353380121
Ownership Freehold/None






